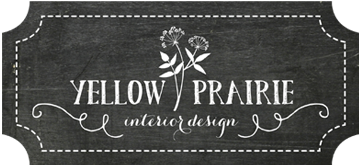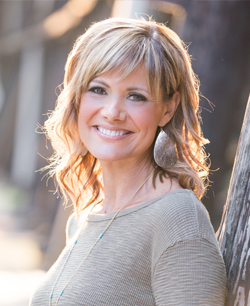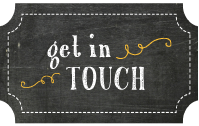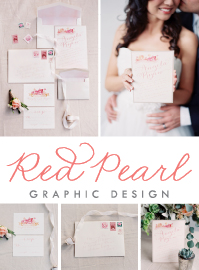Ohhhh friends.
It was so much fun working on this new construction project with M&S Resources and Craig Evans of Crown Real Estate Group. From the beginning, these guys let me dream about shiplap, barn doors, subway tile and modern farmhouse charm. Yesterday, we hosted an open house to showcase the finished product…and if you didn’t make it out, I thought it would be fun to share some pics! Sound good?
.jpg) This house is unique, as you enter on the main level, and there’s another entire house downstairs in the daylight basement…perfect for dual living! People were surprised to find out how spacious it is, since it doesn’t look that big from the street (the house is over 4200 sq ft).
This house is unique, as you enter on the main level, and there’s another entire house downstairs in the daylight basement…perfect for dual living! People were surprised to find out how spacious it is, since it doesn’t look that big from the street (the house is over 4200 sq ft).
Ok, come on in!
.jpg)
This fun shiplap wall is the first thing you see when you enter…setting the stage for our shiplap touches throughout. And OF COURSE, a darling sign, painted by my sis, Julie at Signs of Serendipity! 🙂 The beautiful furniture used throughout is from Ashley Furniture here in Salem, Oregon…and boy, the furniture really made the house come alive! So cozy!
.jpg)
Ok, see that little hallway to the left? Let’s turn there.

The first room to the right in this hall is the powder bath…shiplapped on all 4 walls. Hello, glorious powder bath. I love you.

To the left are 2 bedrooms, and straight ahead is this hall bath, or as I like to call it, the kid’s bath. Shiplap makes another appearance on the feature wall behind the sinks, painted Sherwin Williams “Snowbound.” The mirrors are AMAZING…they look like reclaimed wood, and you won’t believe where I found them! HOME DEPOT! My heart skipped a beat when I spotted them. The blue cabinets are so pretty next to the black & white floors, and in case you were wondering, they’re painted Sherwin Williams “Waterloo.”

Down another hall to the right is the master suite. The pics just don’t do it justice…the view outside is just stunning, and it literally feels like you’re standing in a tree house. What a perfect retreat!

Ok, and now…one of my favorite things about the house. The. Master. Bath. Ready? No, wait. Let’s just take a minute and enjoy the barn doors. Ok. Now we’re ready.


The shiplap. The tub. The view. How in the world can we focus on one thing in here? I need that tub in my life. Like yesterday. And I’m not even a bath girl.

If you’re more of a shower-taker, just look at this huge walk-in shower…with, wait for it…wood-grain tile set in a herringbone pattern. I die.

This shower makes me happy I’m not a tile setter. God bless our talented tile-master, Julio. And yes, I know I owe you about 46 dozen donuts, Julio. Thank you for giving a week of your life for this shower! 😉

Just one more peek into the master bedroom, from the bathroom. 🙂

Ok, now into the heart of the home! The living room/kitchen area! Guys. The open concept here is just soooo much fun. Talk about a great place to entertain! And hi, are you noticing the darling accessories? These are from Real Deals in Salem, Oregon. So much to discuss in here, really. The beams, the stone fireplace, the shiplap, the lighting, the pretty furniture, the floors, the view…it all works together to make one big welcoming space.

And from this side of the kitchen, we can see the double pantry, complete with barn doors and chalk board wall. Oh man, I want to stay for dinner. I mean, I don’t even cook but I bet it would taste good if it was made in THIS KITCHEN. Wanna see it?

Oh hi there, glorious white kitchen. I adore your oversize white subway tile, your quartz counter tops, your beautiful appliances, and your fun island pendants.

Aaaaand you know me. An island vignette was definitely happening here. P.S. Can you even believe the view outside? Just gorgeous green trees and a view of downtown Salem…STOP IT RIGHT NOW. So good. Right behind me is THIS: (just to give you a point of reference)…the view back out to the entry. And why yes, that entry bench IS SHIPLAPPED to the nines! 😉


Downstairs there’s another kitchen, living/dining area, 3 bedrooms, 2 baths, a second laundry room, and a theater room. YES PLEASE.

This kitchen. SO CUTE!
Well? What did you think? Thanks for stopping by, touring the house, and hanging out with me for awhile!


.jpeg)


.jpg)
.jpg)
.jpg)
.jpeg)
.jpg)
.jpeg)
.jpg)





Linda - Wow! What an adorable home. Thank you for sharing it with us. I love this pendants over the island in the first floor kitchen. Can you tell me the name, manufacturer and where to get them?
yellowprairieint - Thank you Linda! All of the lighting is from Kelly’s Lighting in Salem, Oregon. You can see their website at http://www.kellyslighting.com. 🙂
heather - Absolutely beautiful!!! I LOVE it:) Do you know where the barn doors were purchased or were they custom made? I would be hard pressed to pick my favorite part. I am feeling inspired!! Thanks for sharing
yellowprairieint - Thank you Heather! The barn doors were custom built by the team at M & S Resources. 🙂
Penny Johnson - Beautiful throughout! So open and airy. The Waterloo paint in bath was cool! Janna you picked out beautiful tones in paint choices! Barn doors very cool! Love the white tile back splash in kitchens! Wonderful to view details in this blog!
yellowprairieint - Thank you Penny! 🙂
Hallie Parker - Love this house? Can you share where the light pendants above the island are from? 🙂
yellowprairieint - Yes! All of the lighting is from Kelly’s Lighting in Salem, Oregon. 🙂
lisa whitley - Gorgeous home! I was wondering if your “signature color” Coconut Milk was used on the walls in the main area and kitchen walls?
Thanks!
Lisa
yellowprairieint - Not exactly. 🙂 It’s VERY similar to Coconut Milk, but was a custom color from Sherwin Williams. 🙂
Kim Strickland - Beautiful work!! Would you be able to supply the colorants bas and tint colors for the custom paint? Would like to get a sample and compare to others I am trying to decide on.
Christine - Beautiful!! Is this house for sale? love the soft color tones! May I ask what color you painted the ship lap and walls? Nice combo ..
yellowprairieint - Yes! The house is for sale. The shiplap is painted Sherwin Williams “Snowbound.” 🙂
Pam Foster - I loved reading your descriptions along with the photos of this beautiful home! We walked through it during the tour but I loved being able to “re-see” it with your commentary.
Thank you so much for sharing all this with us!
Love your decorating!!!!
Jennifer - Beautiful home and I love the mirrors in the bathroom. Do you happen to remember what they are called? I looked on home depot’s website but with 780 wood framed mirrors (yikes!) I couldn’t find them.
yellowprairieint - Yes! It’s the Cauley 36×30 mirror in wood tone. 🙂
Dana Evans - Love!!!!!!! Everything!!!!! 😌
Kacey - Is this house still available? Do you have a link for the listing?
yellowprairieint - Yes! Here’s the link! 🙂 http://crownrealestategroup.idxbroker.com/idx/details/listing/b055/703959/734-Cascade-Dr?widgetReferer=true
Jenny Westling - Do you have details on the fees tanning tub?
Kristen McLaughlin - What a beautiful home! Could you tell me where the bathroom vanity in the hall/kids bath is from?? Thank you!
yellowprairieint - Thank you Kristen! The vanity is a custom made cabinet made by G & J Cabinetry in Salem, Or.😊
Kari - Hello!
I am very inspired by your posts. The home is beautiful. My husband and I just bought a house and looking for a dining table in your home, where can you find one on budget as well as other farmhouse decor? If you could get back to me that would be great!
Thanks 😊
yellowprairieint - Hi Kari! The dining table is this house was from Ashley Furniture, and very affordable! I also have great luck on wayfair.com. Happy shopping!
Leighanne - Love the Herringbone tile in the bathroom. Can you please tell me where you got it. Want to do a herringbone pattern on my bathroom floor.
yellowprairieint - Hi there! The tile was ordered through Cherry City Interiors in Salem, Or.😊
Lisa - Hello , I’m wondering about the carpet in the living room , it has great texture! Where did you find it and the brand, color, would be helpful. Thank you.
yellowprairieint - Hi Lisa! The carpet is made by Shaw, and it’s called EO527 Pacesetter, color: 510 Cold Water. We ordered through Cherry City Interiors in Salem, Oregon. 🙂
#decor This master bath. The shiplap, freestanding tub, and modern farmhouse touches make it a true retreat. Interior design by Janna Allbritton of Yellow Prairie Interior Design…. – Best Home Decorating Ideas - […] Source: yellowprairieinteriors.com […]
Ashley - How tall are the ceilings on the main floor? The home is gorgeous.
yellowprairieint - Thank you Ashley! The ceilings are 10′.😊
Sharon - Where are the table/chairs from? Looking for something similar and love these!!
yellowprairieint - Hi Sharon! Yes, the table and chairs are from Ashley Furniture. Have a great day!
kendal - Love the wood floors! Great color! Do you mind sharing where you found these and what color they are?
yellowprairieint - Hi Kendal! The floors are made by Shaw, they are “Buckingham” engineered hardwood, and the color is “Tower.” Have a great day!
Katy Baley - I absolutely love the master bath! I was wondering if you could tell me the brand of the tub? Also, the brand of tile in there?
yellowprairieint - Hi Katy! Not sure of the brand of the tub. The floor tile is by Dal Tile, Skybridge 12×24 gray. Hope that helps!
Bree - Hi
Can you tell me any info on vanity lights in bathroom?
Thank you
yellowprairieint - Yes! The lighting is from Kelly’s Lighting in Salem, Oregon. http://www.kellyslighting.com
Bree - Are the white shades?
Also powder room mirror? Where is it from?
Bree - Hi
Would you be able to tell me what size light fixture I can use for a 42 inch wide bathroom vanity and also a 34 inch wide bathroom vanity
Thank you
Cara Mills - I am not finding the lighting the for the master bathroom on the kellyslighting website. Am I missing it? Thanks!
yellowprairieint - Hi Cara! It’s item# 177545. The picture shows it with the lights pointing up, but it can be installed with lights DOWN, as we did. 🙂
Cara Mills - Thank you! Where is the light from in the powder bath?
yellowprairieint - Also from Kelly’s Lighting. 🙂
Cara Mills - Was it in the bathroom lighting section?
Cara Mills - Do you remember the item # for it? The website is not very user friendly when trying to find things.
Staci - Hi! What color is the cabinet in the master bath? Thanks!
yellowprairieint - Hi Staci! The cabinets in this bathroom are Sherwin Williams “Snowbound.”